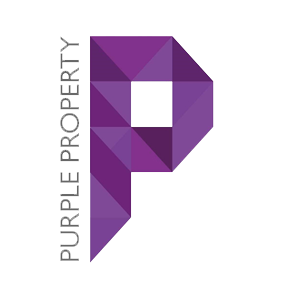

£1,300.00 PCM
Freehold
Chaucer Road,
Gillingham,
ME7


 |
3x 1x
£1,300.00PCM Freehold Chaucer Road,
Gillingham, ME7 |
Welcome to Chaucer Road, Gillingham, ME7 5 – where convenience meets comfort. This charming 3-bedroom mid-terrace house is a perfect blend of modern living in a sought-after location. Available for rent at £1300, this property offers a warm and inviting atmosphere, making it an ideal family home.
Boasting a downstairs bathroom, double glazing, and two reception rooms, this property is designed to cater to your every need. The well-maintained garden offers a lovely outdoor space for relaxation and entertainment. Located within close proximity to local amenities, town, and station, this home ensures that everything you need is within easy reach.
For families, being close to some of the most popular schools in the area is a significant advantage. The Chatham Grammar School For Girls, Luton Junior School, and Luton Infant & Nursery School are all within walking distance, ensuring a seamless school run.
With the Gillingham Station just 1.29km away and the Chatham Station at 2.02km, commuting is a breeze. You'll also find convenience in the form of supermarkets like Premier (0.49km) and Tesco Stores (0.67km) for all your grocery needs, while dining out will be a delight with restaurants such as Turkish Delight (0.5km) and The Codfather (0.59km) in close proximity.
Furthermore, this location offers easy access to healthcare facilities, fitness clubs, nightlife spots, and cultural attractions, ensuring a well-rounded lifestyle for you and your family. The Neuroscience Unit (0.64km), Chatham Grammar School For Girls fitness club (0.15km), and Gillingham Park (0.32km) are just a few examples of the amenities within easy reach.
Embrace this exceptional opportunity to rent a home in a vibrant area that offers the perfect balance of convenience and comfort. Don't miss out on making this property your next home!
Holding Fee (1300 x 12 / 52) = £300.00
Rent in Advance £1300.00
Deposit £1300.00
Double glazed door to:
Porch: Hardwood door to lounge.
Lounge: 3.8m x 3.8m Double glazed bay window to front, laminate flooring, radiator.
Dining room: 3.7m x 3.2m Double glazed window to rear, under stairs cupboard, laminate flooring, radiator.
Kitchen: 3m x 2.35m Double glazed window to side and rear, double glazed door to garden range of wall and floor units, stainless steel sink with mixer tap, plumbing for washing machine, boiler, laminate flooring.
Shower room: Double enclosed shower, WC, sink in set vanity unit, tiled walls, laminate flooring, radiator.
Landing: Carpet as laid.
Bedroom 1: 3.7m x 3.1m Double glazed window to front, carpet as laid, radiator.
Bedroom 2: 3.7m x 3.25m Double glazed window to rear, carpet as laid, radiator, door to:
Bedroom 3: 2.2m x 3.1m Double glazed window to rear, carpet as laid, radiator.
Garden: Patio, laid to lawn, rear pedestrian access.
Under the Property Misdescription Act 1991 we endeavour to make our sales details accurate and reliable but they should not be relied upon as statements or representations of fact and they do not constitute any part of an offer of contract. The seller does not make any representations to give any warranty in relation to the property and we have no authority to do so on behalf of the seller. Services, fittings and equipment referred to in the sales details have not been tested (unless otherwise stated) and no warranty can be given as to their condition. We strongly recommend that all the information which we provide about the property is verified by yourself or your advisers.
Under the Estate Agency Act 1991 you will be required to give us financial information in order to verify you financial position before we can recommend any offer to the vendor.
Garden, Close to public transport, Double glazing, Shops and amenities nearby, SOUGHT AFTER LOCATION, DOWNSTAIRS BATHROOM, 3 BEDROOM MID TERRACE HOUSE, 3 BEDROOM (3RD OFF 2ND) MID TERRACE HOUSE, CLOSE TO LOCAL AMENITIES, TOWN AND STATION, 2 RECEPTION ROOMS, Avaliable March 2025






