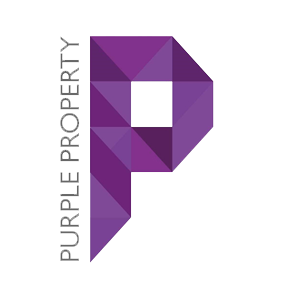

£2,250.00 PCM
Freehold
Borstal Road,
Rochester,
ME1


 |
5x 3x
Fixed price
£2,250.00PCM Freehold Borstal Road,
Rochester, ME1 |
Purple property are delighted to bring to market this beautifully presented 5 bedroom 3 storey semi detached town house, located on a very desirable road in Rochester, an internal viewing is a must to fully appreciate the size and location of this property, great for large family's, enjoying lovely views over Rochester Esplanade, a short walk away you have all the history of the high street, cathedral and castle grounds, fantastic for the commuter with the mainline train station and very quick links to A2 & M20/25
Double glazed door opening to
Entrance hall: carpet as laid ,stairs to lower floor and first floor,radiator,cupboard
Bedroom 1: 2.7x.3.9 Double glazed window to front,radiator,carpet,cupboard
Cloakroom: Wash hand basin, low level WC, Splash back tiling, radiator,vinyl floor,spotlights,extractor fan
Kitchen: 3.5m x 4m Double glazed double doors to balcony, Double glazed window to rear, range of wall and base units, sink with mixer taps, built in fridge freezer, built in oven, hob and extract fan over, splash back tiling, laminate wood flooring
Tower Floor:Carpet as laid,cupboard
Utility room:1.95 x 3.35 Double glazed to rear, space and plumbing for washing machine, sink with mixer tap,splash tiling,radiator,cupboard
Bedroom2: 2.7 x 3 Double glazed window to front, radiator, carpet as laid
Study: 2.05 x 1.95 radiator,carpet
First Floor Landing: built in cupboard carpet as laid ,stairs to second floor, radiator
Lounge: 3.55 x 4.75 Double glazed window to rear, double glazed doors opening to balcony with river view, radiator
Bathroom:Bath with mixer taps and shower attachment,wash hand basin set in vanity unit, low level WC ,radiator,extractor fan,vinyl floor,spotlights
Bedroom3:4.15 x 3.2 Double glazed window to front x2, wardrobes, radiator,carpet as laid
2ND FLOOR
Landing-carpet as laid,radiator,access to loft
Bedroom 4: 4.15 x3.2 Double glazed window to rear x2 with river views, radiator x2,carpet,wardrobe - ensuite:shower,sink in vanity,w.c
En-suite: enclosed shower with mains fed shower, wash hand basin set in vanity unit, splash back tiling, extractor fan, vinyl flooring,
Bedroom 5:3x4.1 Double glazed windows to rear,built in wardrobes, 2 radiators, carpet as laid, door to:
En suite: shower with mains fed shower, wash hand basin set in vanity unit, low level wc, splash back tiling extract fan
Under the Property Misdescription Act 1991 we endeavour to make our sales details accurate and reliable but they should not be relied upon as statements or representations of fact and they do not constitute any part of an offer of contract. The seller does not make any representations to give any warranty in relation to the property and we have no authority to do so on behalf of the seller. Services, fittings and equipment referred to in the sales details have not been tested (unless otherwise stated) and no warranty can be given as to their condition. We strongly recommend that all the information which we provide about the property is verified by yourself or your advisers.
Under the Estate Agency Act 1991 you will be required to give us financial information in order to verify you financial position before we can recommend any offer to the vendor.




